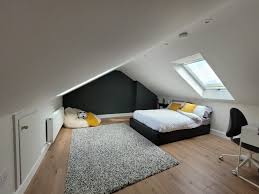Why Choose an Attic Conversion with an En-Suite?

An attic conversion with an en-suite offers numerous advantages, combining additional living space with the convenience and luxury of an on-suite bathroom. It’s an excellent way to enhance your home’s value, improve functionality, and create a more personalized environment.
The first thing to consider when planning an attic conversion with an en-suite is your attic’s size and layout. Not all attics are suitable for conversion, so it’s essential to assess the available space, roof height, and structural integrity. A professional consultation can help determine the feasibility and cost of adding a bathroom to the space. Proper insulation, ventilation, and plumbing are crucial for creating a comfortable and functional en-suite bathroom.

One of the biggest benefits of an attic conversion with an en-suite is the added privacy. This space can be transformed into a guest bedroom, master suite, or even a home office, making it versatile and valuable. The en-suite allows the new room to function as a self-contained unit, making it perfect for older children, guests, or anyone seeking a little extra privacy.
Design is another key factor to consider when adding an en-suite to your attic. While it’s essential to maximize space, it’s equally important to ensure the design fits the overall aesthetic of the home. Many homeowners opt for modern, sleek bathroom designs that complement the more rustic or traditional feel of an attic space. However, it’s also possible to create a cozy, vintage-style en-suite that feels like a hidden gem.
When it comes to maximizing space, clever design ideas such as underfloor heating, compact shower cubicles, and built-in storage can help make the most of a smaller bathroom. An attic bathroom doesn’t have to feel cramped. Mirrors, light colors, and appropriate fixtures can all give the illusion of more space.
The investment required for an attic conversion with an en-suite varies depending on several factors, including the size of the attic, complexity of the conversion, and materials used. On average, you can expect to pay more for a conversion that includes an en-suite compared to a basic attic conversion, as plumbing, electrical work, and extra materials are involved. However, the benefits of increased home value, functionality, and comfort often make this investment worthwhile.

Moreover, if you plan to sell your home in the future, an attic conversion with an en-suite can significantly boost your home’s market appeal. It’s an excellent way to stand out in the market and attract potential buyers.
Ultimately, an attic conversion with an en-suite can transform your home into a more functional, stylish, and comfortable space. It’s a long-term investment that pays off both in terms of enjoyment and potential home value increase. Whether you need more room for family, a home office, or a guest suite, the addition of an en-suite takes it to the next level.
If you are considering this type of conversion, be sure to consult with a professional to help navigate the design, planning, and construction process. Proper planning and execution will ensure that your new space is both functional and beautiful for years to come.
For more insights on converting your attic into a stunning living space with an en-suite, visit G&M Carpentry’s Attic Conversion with En-Suite page.